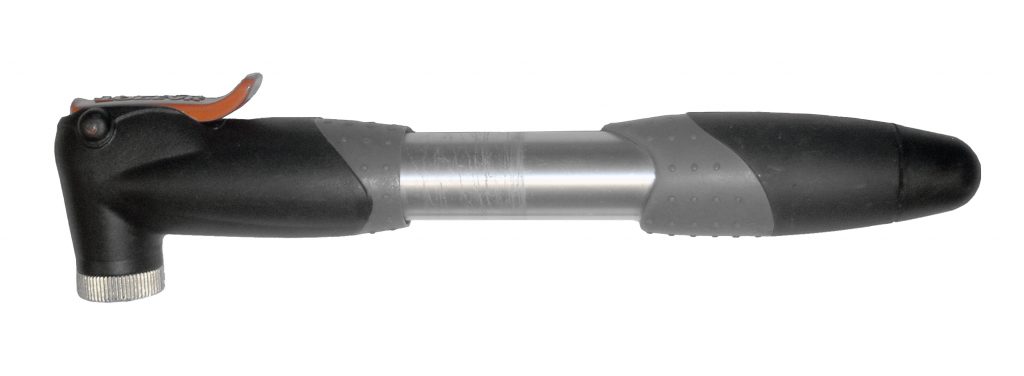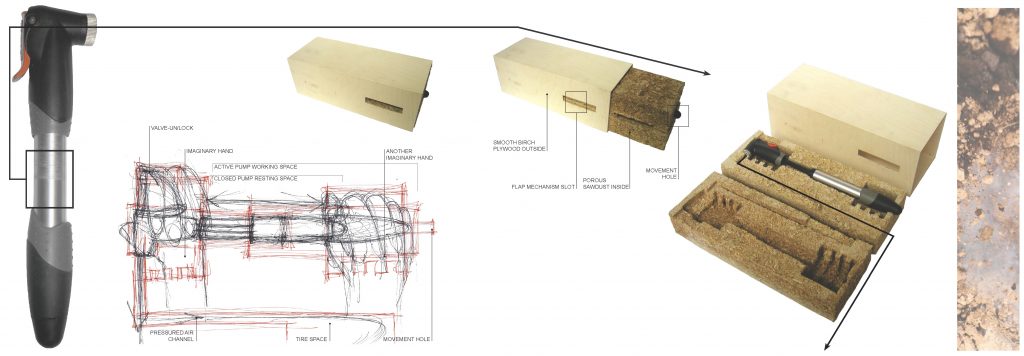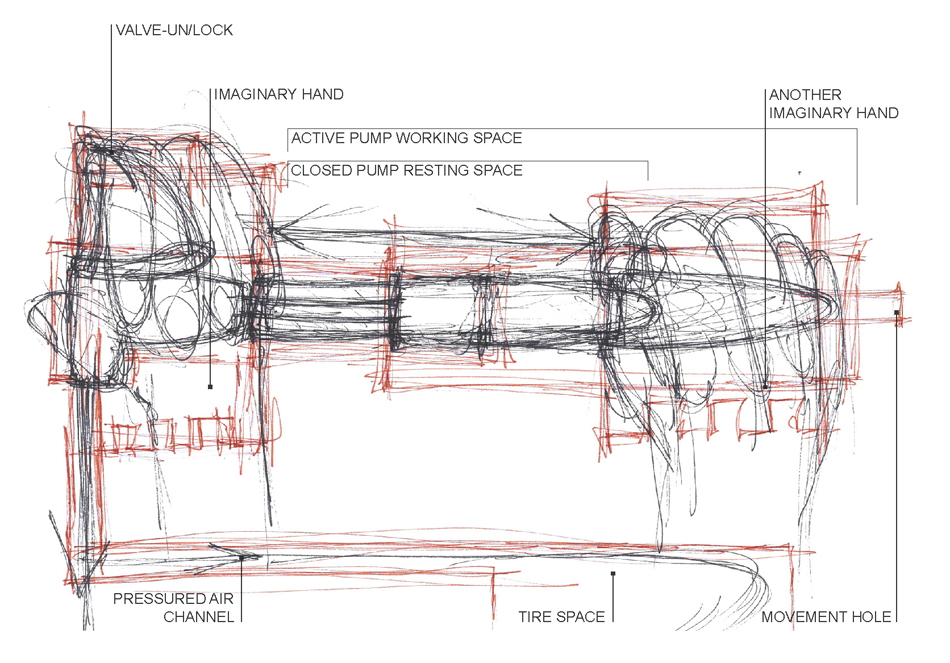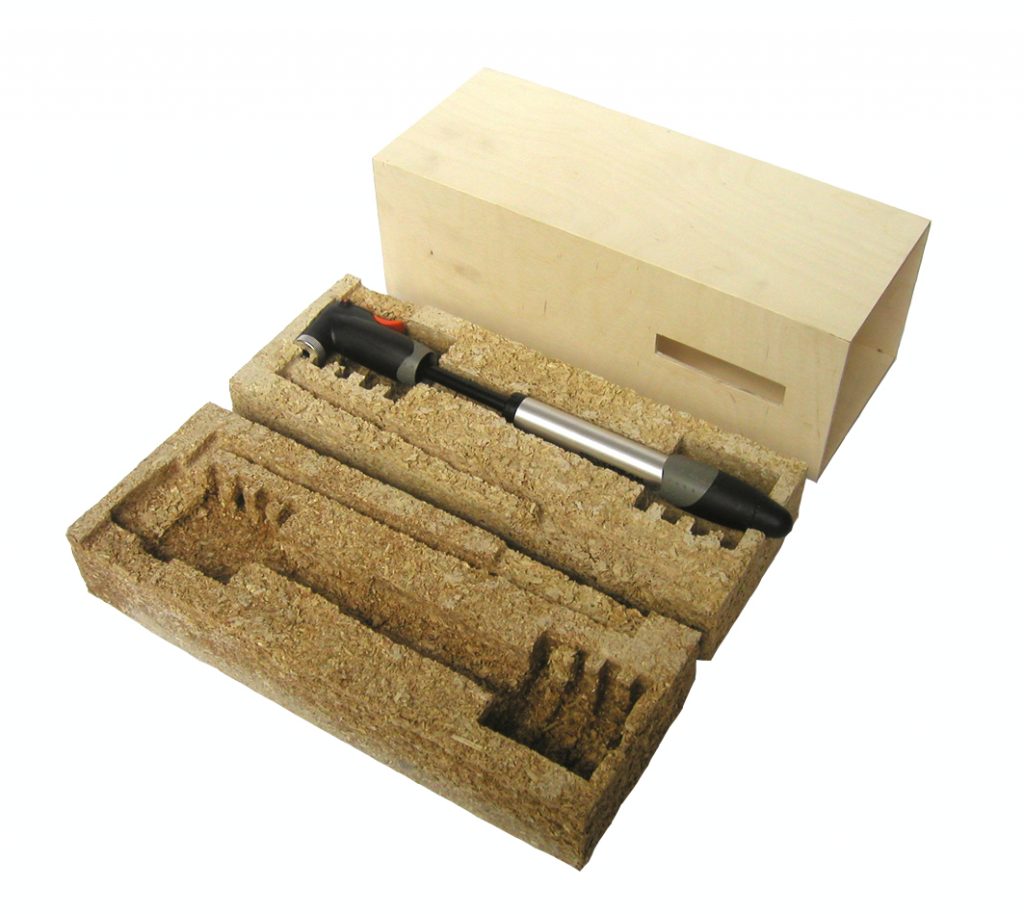Techniques and Tools for Digital Production 1
official course description, modalities and sign-up -> Techniques and Tools for Digital Production 1
Wether interior space or urban square, designed space is the fundamental theme in architecture.
The relationship between the inside and the outside is articulated through architecture and therefore the interdependent effect of the enclosed elements and the enclosing elements is one of the key factors to consider. The task should serve the purpose of understanding this relationship whilst acquiring the necessary tool-set to implement and realize 3-dimensional ideas.
A “housing” for an object of utility has to be designed according to the following guidelines. Alternate terms to describe a “housing” could be container, case, enclosure, shell, shroud, etc.

- Choosing of an object
Any everyday utility with a minimum of complexity is suitable. The item should have a certain degree of activity, an inherent potential for motion or allow for active engangement with a user, meaning that it should have movable parts, openings, handles, etc.
A suitable object could be e.g. a coffee-maker, a musical instrument, a shaver, a bicycle pump, …. - Spacial demands of the object
Like a human beeing the chosen object not only needs minimal space fitting its immediate extents but also additional room that allows for its movements and activity potential.
It should be viewed as a living creature with a certain urge to move that demands more “wiggle room” for unfolding the possibilities of its individual parts and capabilities. - The “Housing” as an object for itself
The enclosure should not only be a cover but a physical objectby itself. It can consist of several parts or/and layers. Its material thickness can be anything from partly membranous to bulky. The surrounding object stands in strong interaction with its containing object. - Interior-exterior-relationship
The “housing” forms a space for the object whose exterior shape still needs to be found. To the interior it reacts to the different parts of the item (shape, movement direction, openings, etc) with form and character. To the exterior these influences shouldn’t be visible 1:1 but morphed into a coherent overall design. How much the interior is expressed on the outside is the designers decision. It is recommended to design in a bidirectional way (inside < > outside) asking yourself questions like “what expectiations is the exterior awakening” and “how can the object unfold itself inside”… - Materiality
The “housing” has a specific materiality that reacts to its contents’s physicality. Additionally the “housing” presents itself to the outside in an equally well chosen materiality that asks for a seperate decision in relation to the interior qualities (opposing, merging, imitating, contrasting,…) . Are there even permeable points?
STEP 1 for November 15th
- Choose an object
- Produce a 3D representation either by modeling in a software of your choice on the base of photos) or scanning (with the Artec EVA 3D Scanner of the Department of Geometry (please contact them for yourself and make an appointment) or with the Next Engine Scanner in the DDPLAB (maximum size possible ~ 10x10x20cm).
- Produce hand sketches in plan and section that express your first ideas about the interior space
STEP 2 for Novemeber 29th
On the basis of your sketches and the feedback from the individual discussion produce a 3D model of the interior space and design the whole housing departing from that. You can go frequently back an forth between exterior and interior and adapt consecutively. Already think about the materiality and means of producing the “housing” in 1:1.
STEP 3 for December 13th
Based on the feedback of the last meeting you will produce a whole prototype or a mock-up (material tests, machining tests, etc) of part of the housing… we will have discussed the exact procedures for each participant individually in the meeting before.
STEP 4 for the Final Presentation on January 31st
Produce the final “housing” and present your ideas and the whole process to all participating students, the staff of the department and possible other interested visitors.
Deliverables (can already be used for the presentation):
- one pyhsical “housing”
- one 3D model (Rhinoceros 5.0 file)
- a pdf documentation containing:
– Photos of the object, the “housing” and the object in its “housing”
– your hand sketches and possible 3d-sketches
– vector drawings (plans and sections) of the housing
– any additional material that helps describing the ideas underlying the design.
all images are © Daniela Kröhnert. The task is borrowed from a project I did myself as a student at the KIT – Karlsruhe Institute of Technology at the Faculty for Architecture, “Institut für Grundlagen der Architektur”, Prof. Alban Janson in 2005.




